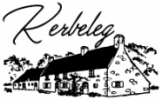One of the new tasks I set myself was to replace some of the small dormer windows, where the surface area of the sash and frame often exceeded the area of the glass that let in the light, so we decided to install double-glazed transoms in these locations. Perfectly insulating and letting the light in. I still have to create the interior cladding and finish off the joints (3 galleries below).
South-facing kitchen dormer:




East kitchen dormer:










East window of the children’s bedroom (former laundry room)




